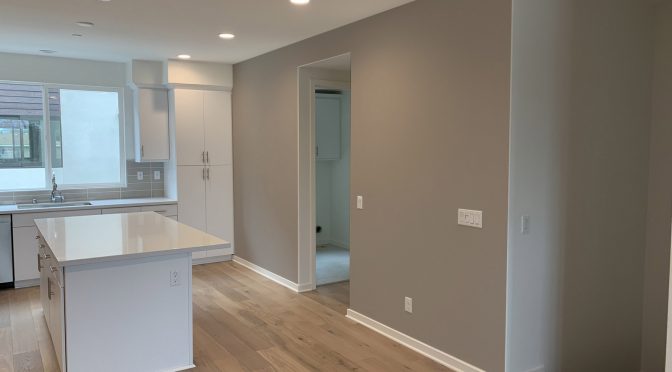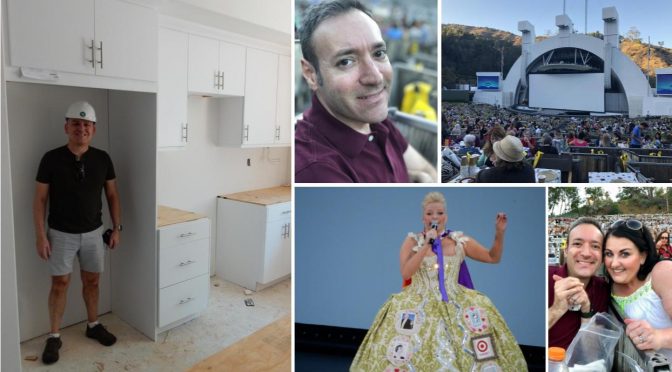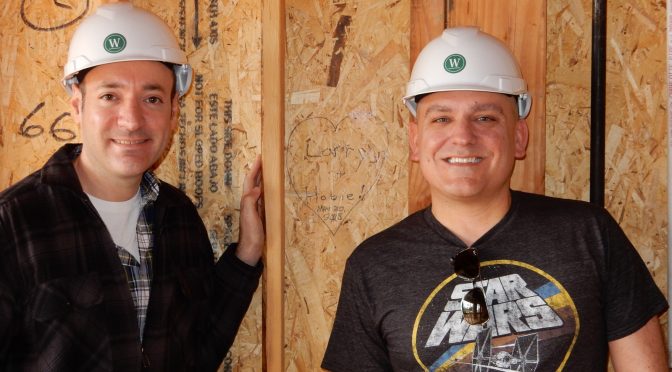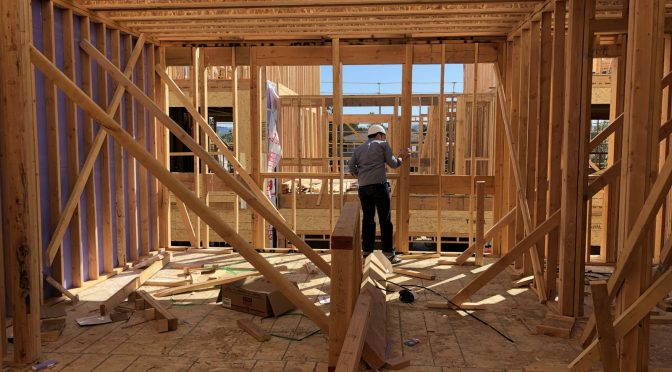The day we get our keys and officially own the house looks to be….Wednesday? Maybe? There was an inspection on Friday by the city and a pipe from the water heater into the home needed to be metal instead of PVC, which was replaced yesterday. The inspector comes back tomorrow and then it’s a matter […]
Color & Furniture



